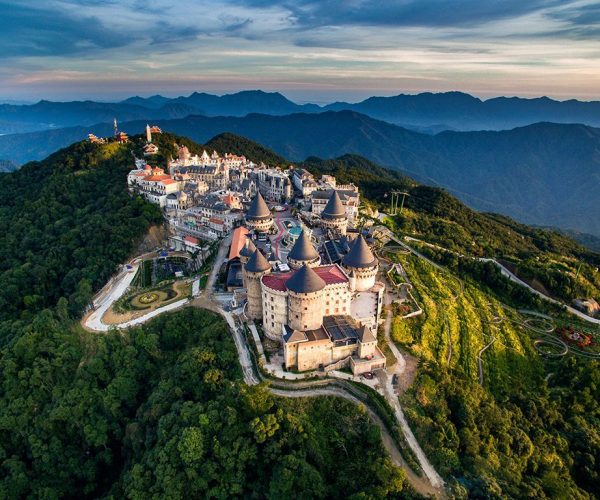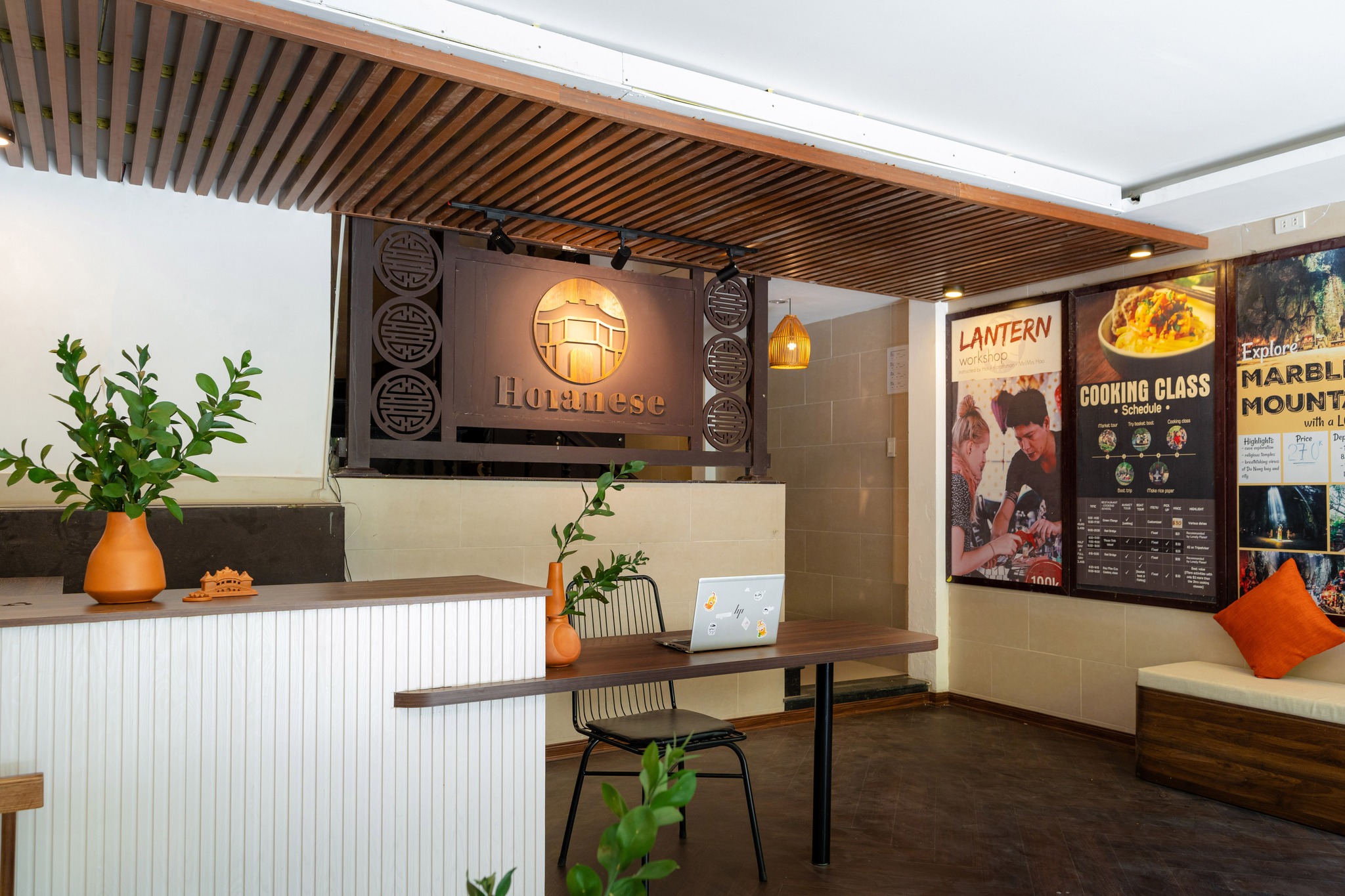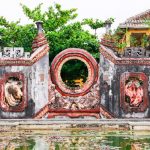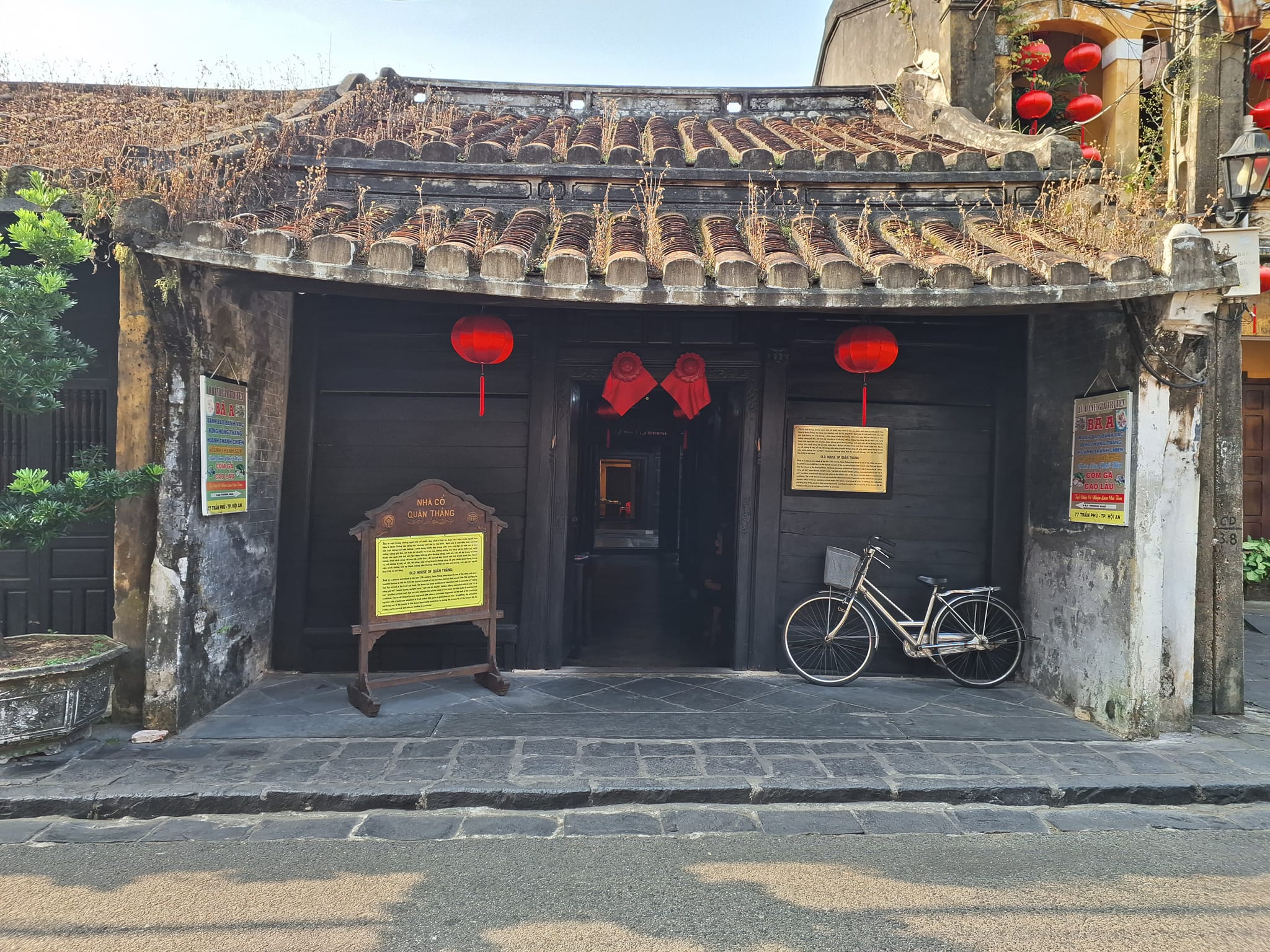
Sharing is caring!
Where is Quan Thang Ancient House?
Located at 77 Tran Phu Street, Quan Thang ancient house is recognized as one of the most beautiful old houses in Hoi An built at the end of the seventeenth century by a Chinese-immigrated family.
Over many years of history, Quan Thang ancient house is still preserved and preserved quite intact in terms of architectural design and interior layout. In particular, the entire wood carving and vivid architecture inside the house are made by artisans of Kim Bong carpentry village – Hoi An.

About Quan Thang Ancient House’s structure
Quan Thang ancient house is typical for the type of ground floor house, connecting two sides of Nguyen Thai Hoc and Tran Phu streets. Ancient houses have many architectural features of Vietnam and China. The house is divided into 3 main compartments: living space, trading space, and worship space.
In terms of structure, the house is divided into 3 main compartments: trading space, living space, and worship space. In particular, the trading space is in front, where to open the shop. it has 2 wood collapses used to display goods. Next is the living space where family activities take place and the owner greets his guests. This is also a place for the owner to use for worship. In fact, besides worshiping ancestors, they also worship Guan Yo ( The god of war) and Mazu ( God of the sea- Who can protect Chinese people when they travel on the ocean) . The back side connects with the river to export and import goods.
The beauty of Quan Thang Ancient House
Quan Thang ancient house attracts visitors by the typical architecture of tubular houses, usually very long with a width of 4 – 8m and a depth of 10 – 40m. Therefore, it is very convenient for trading and doing business.
In addition, the structure of Quan Thang ancient house is arranged very harmoniously in terms of architecture and decoration. The space of the house is extremely airy and in harmony with nature because there is a nature skylight, and a rockery to catch light. It shows the close relationship between man and nature.
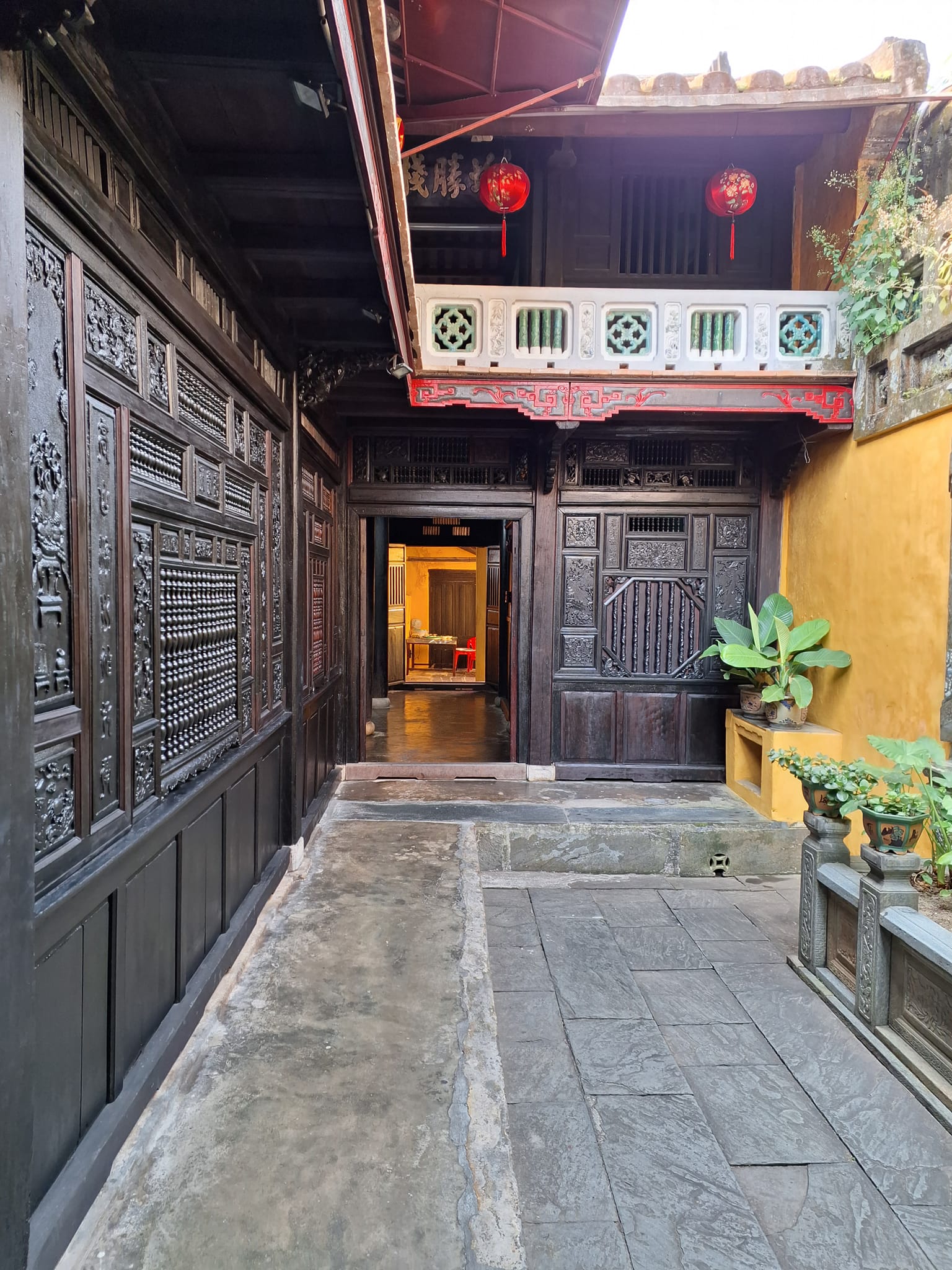
In particular, the materials used to build the house are wood and precious stones such as the frame of the house assembled together with wooden tenons, the foot of the pillars on marble slabs, and the outside of the house is built with thick bricks and tiles. This meticulous design has kept the house cool in summer and cozy in winter. At the same time, despite being ravaged by time and harsh weather, Quan Thang ancient house still remains its architecture intact to this day.



